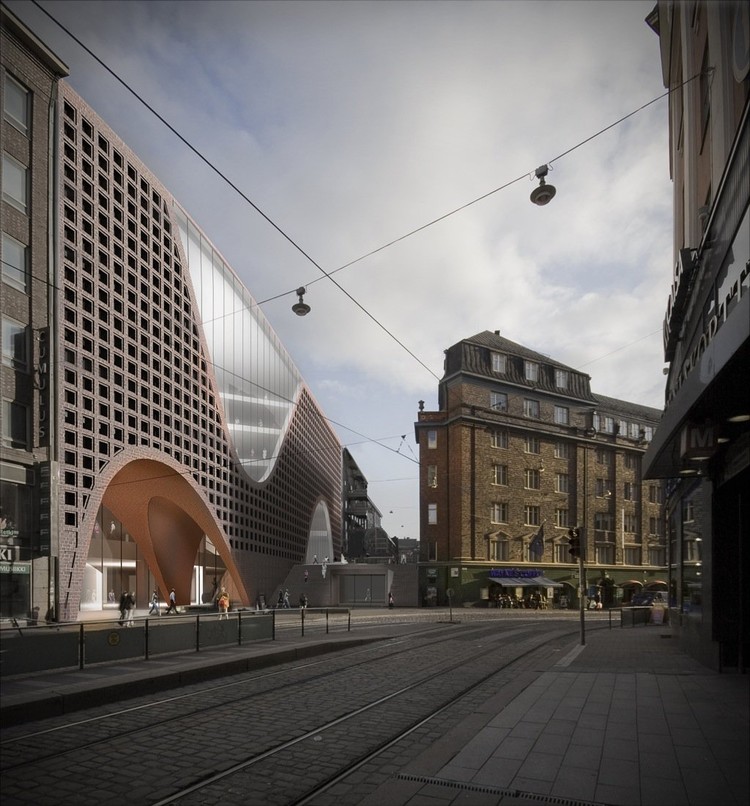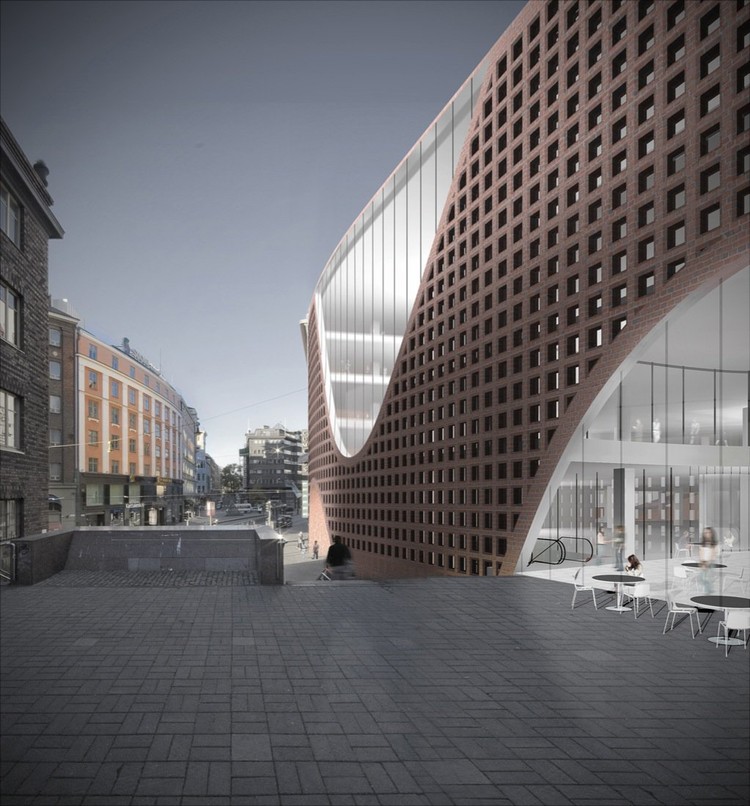
Architects: Anttinen Oiva Architects Location: Helsinki, Finland Project Manager: Vesa Oiva Collaborators: Jussi Kalliopuska, Selina Anttinen, Antti Lehto Building services consultant: Aila Puusaari, DI, Pˆyry Building Services Oy Construction-engineering consultant: Sami Lampinen, DI, WSP Finland Oy Library consultants: Irma Pasanen, office chief, Library of Helsinki University of Technology / Risto Maijala, library amanuense, Library of Helsinki University of Technology Client: University of Helsinki Project Area: 32,000 sqm Design year: 2008-2010 Construction year: 2010-2012 Images: Courtesy Anttinen Oiva Architects
The University of Helsinki is developing its library structure by joining together the five faculty libraries of its central campus, which are presently dispersed around different parts of the city centre, to form a single administrative unit.

The largest academic library in Finland will be created in the historically important Hirvi city block in the very heart of the city centre. The new library building complements the urban block by adding a curved brick facade, integrated within the street line formed by the adjacent buildings.
The dense fenestration grid, which blurs the standard floor division, together with the large arched openings give the library a distinct external appearance. The terraced reading galleries in the interior also show in the facade between the large arched openings.

By varying the size of the arched openings the building is fitted as an integrative solution within a situation of three different types of street space.

Following the competition, plans for implementing the building have commenced and construction will start in 2010. The library is due to open in 2012.
























